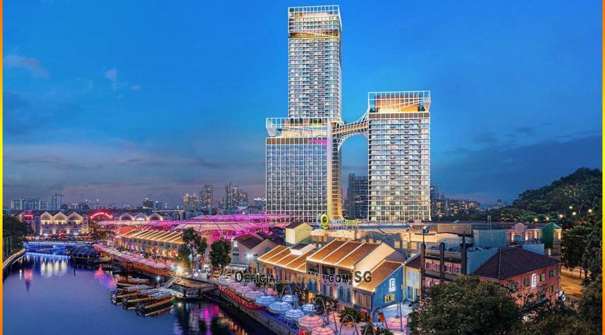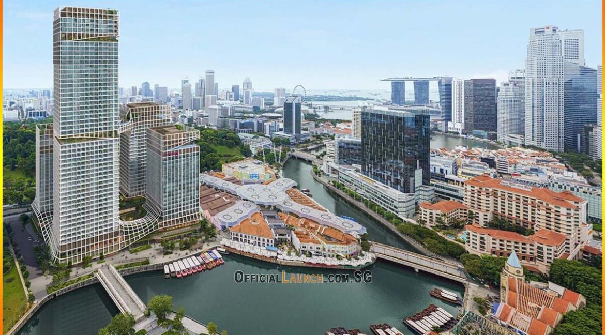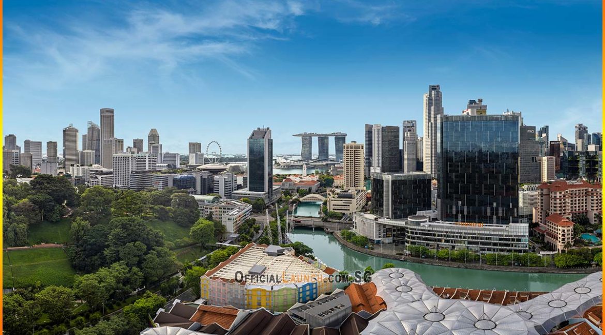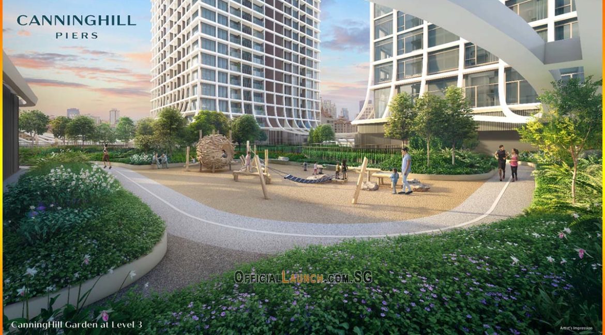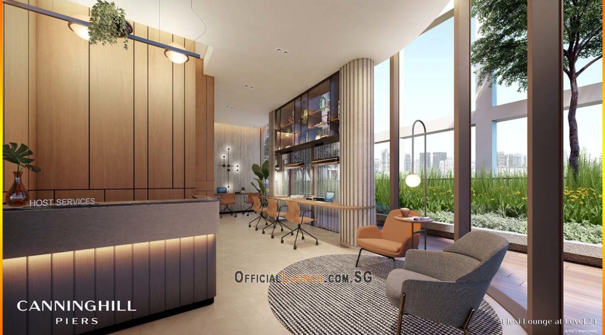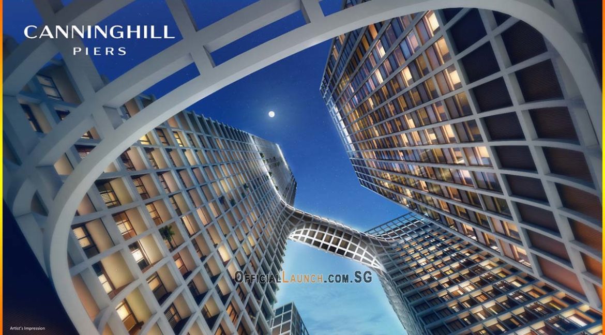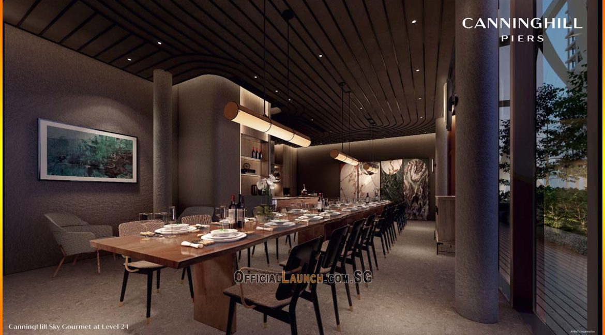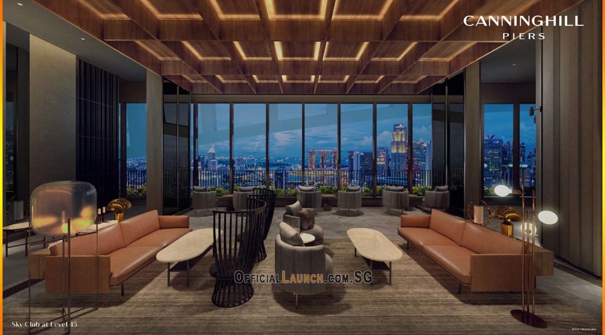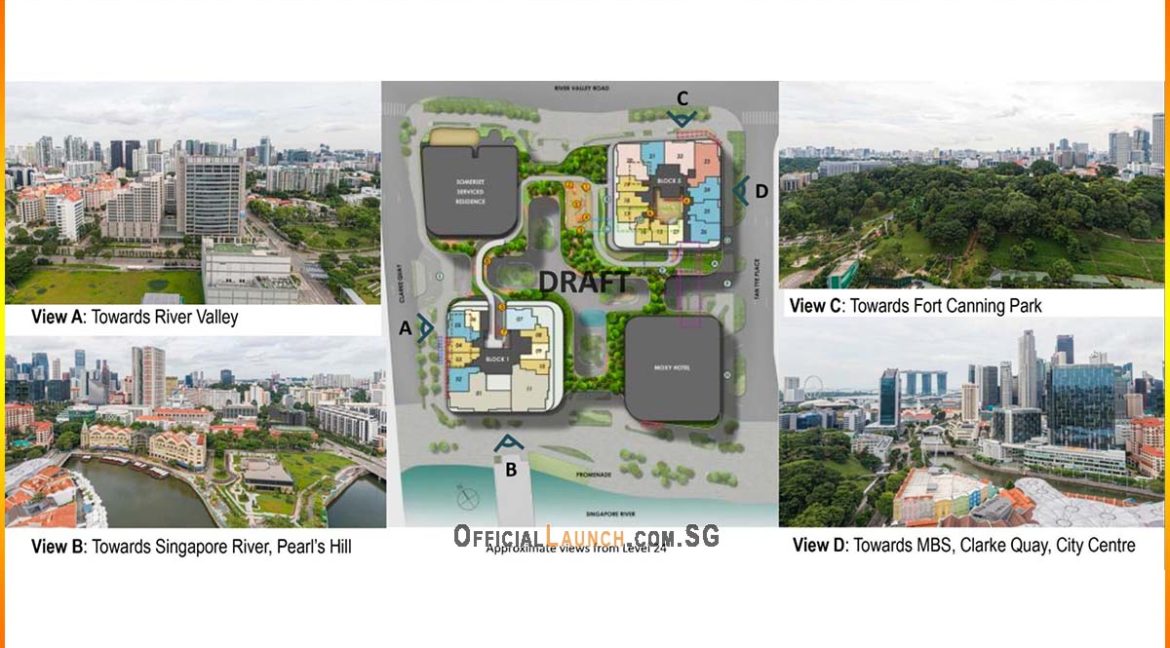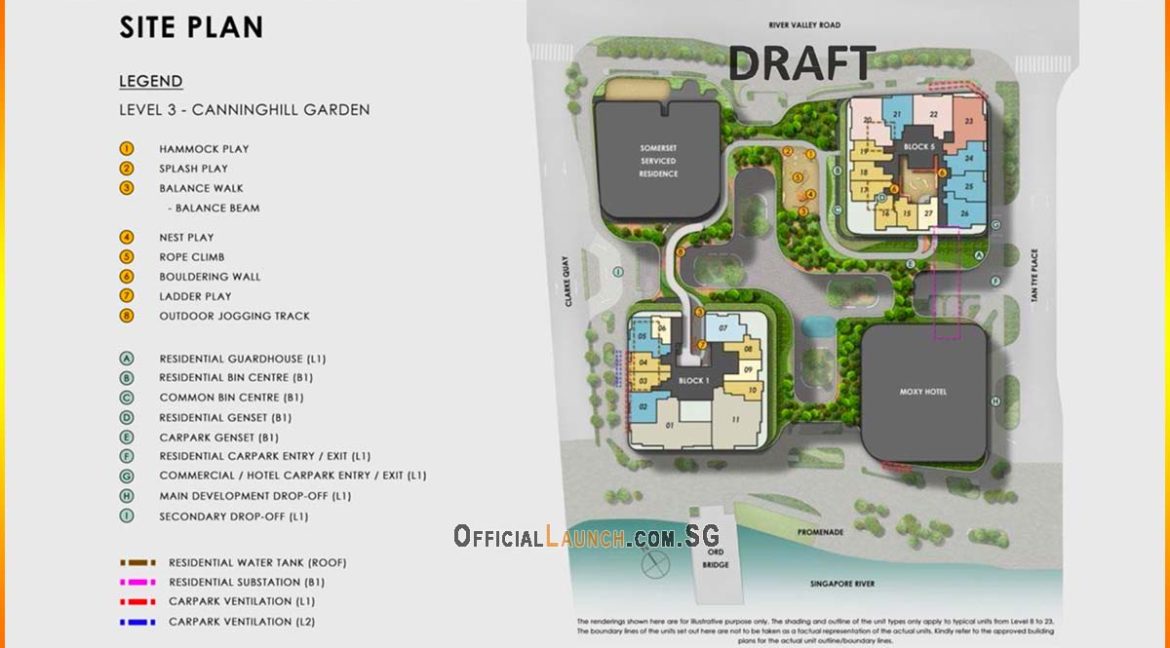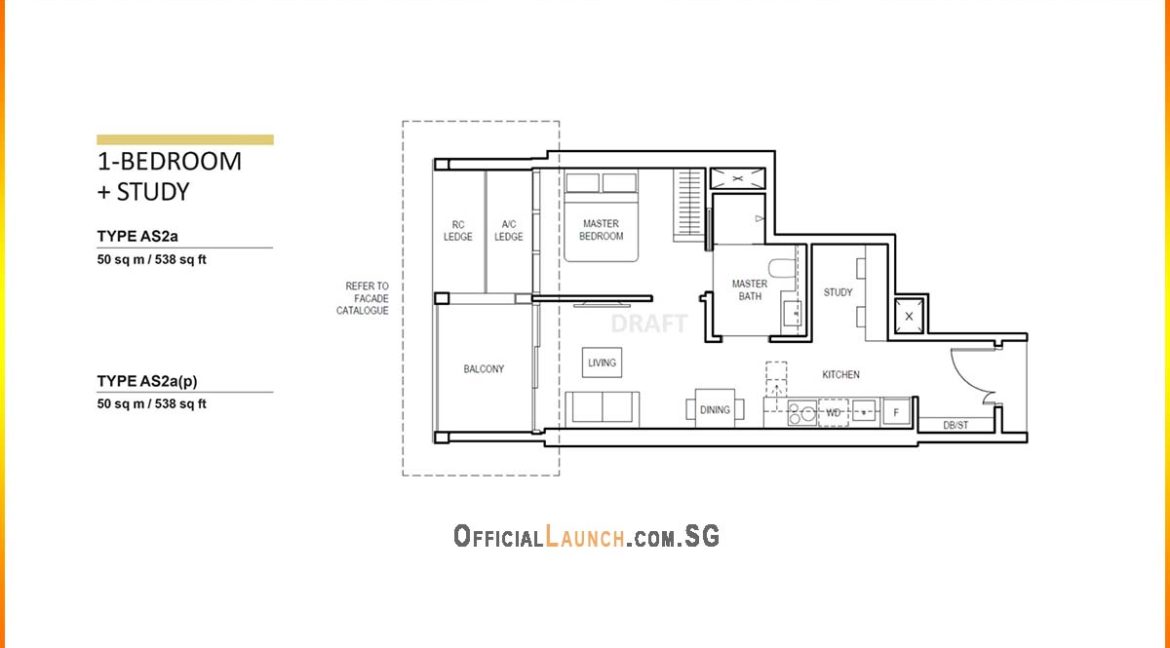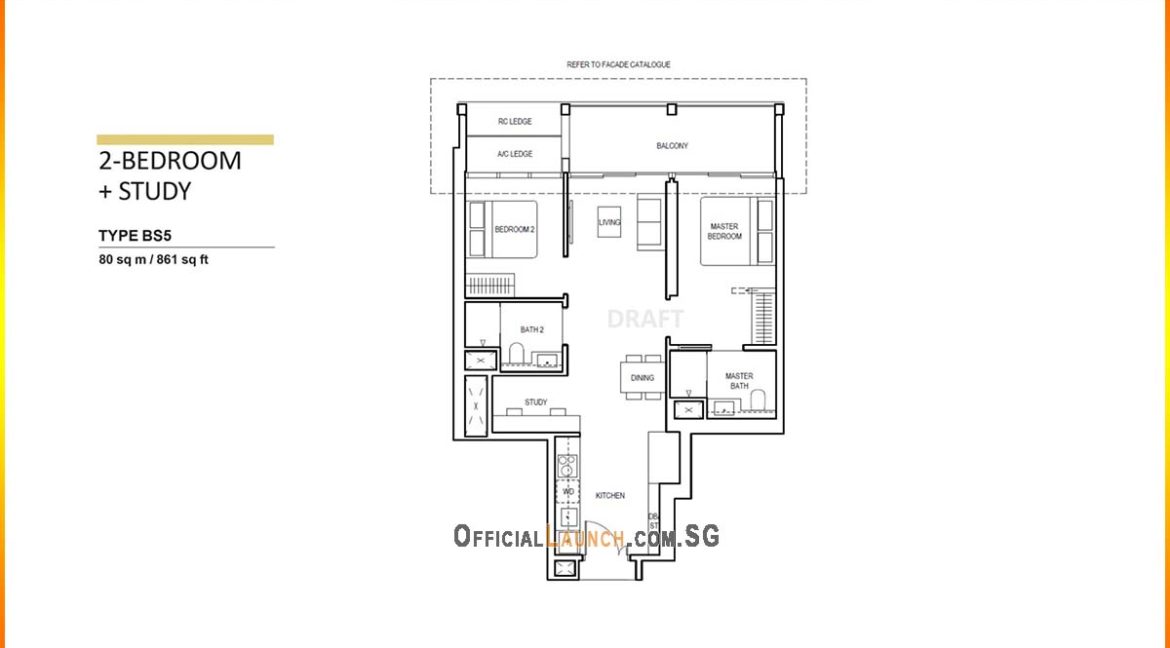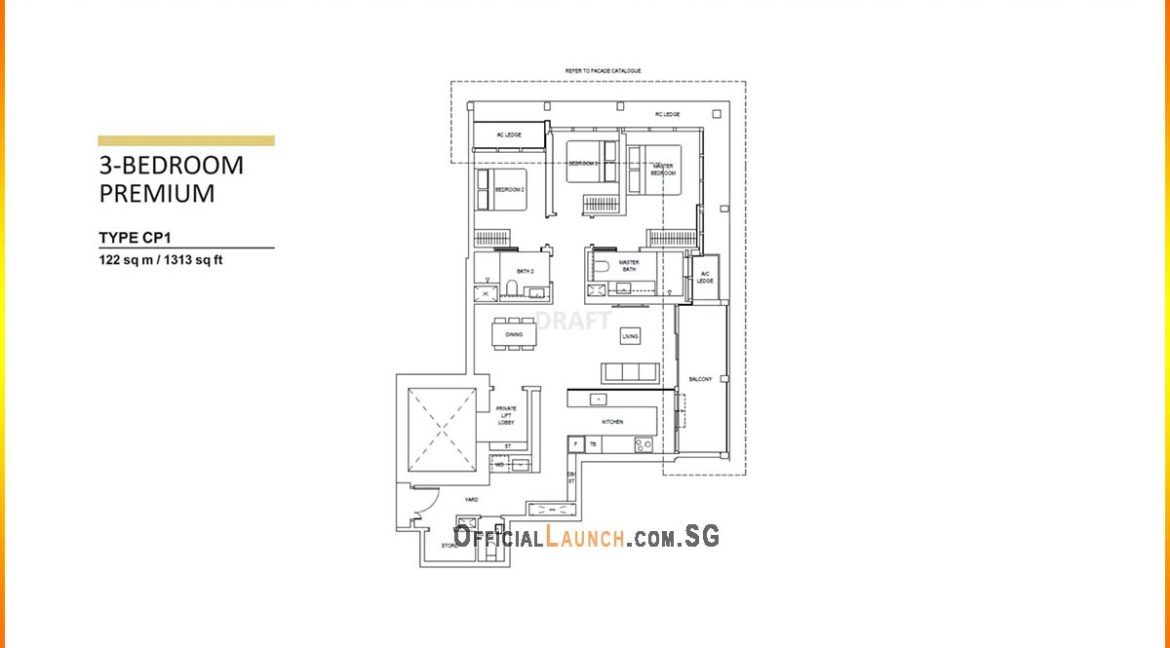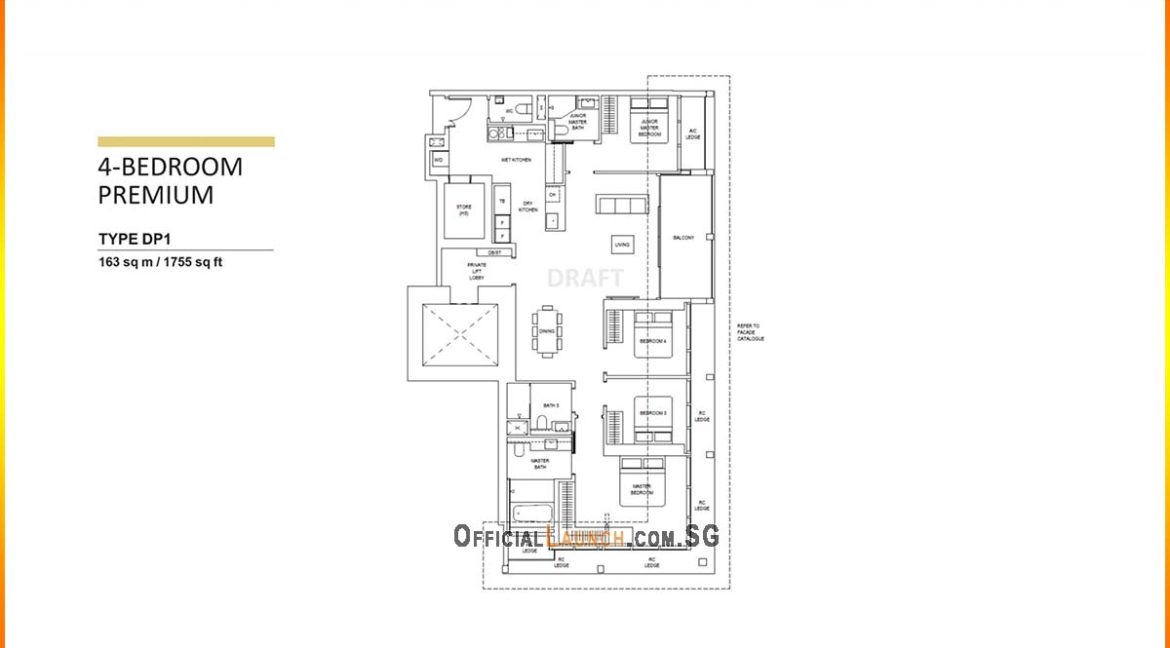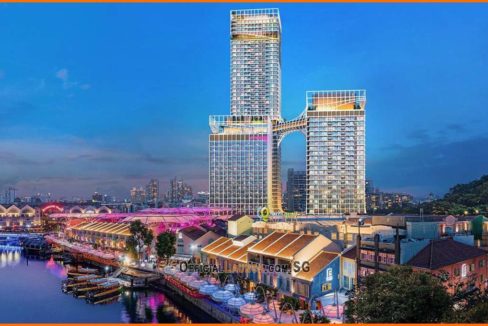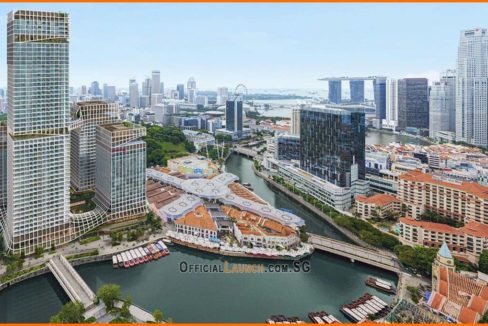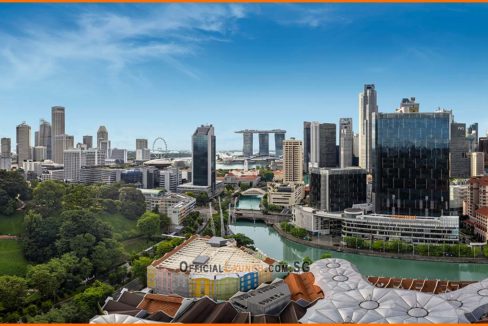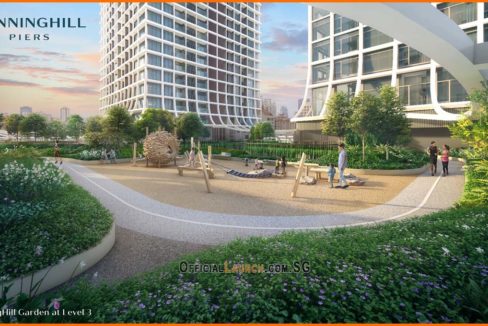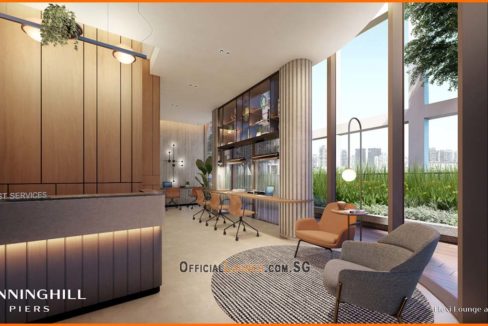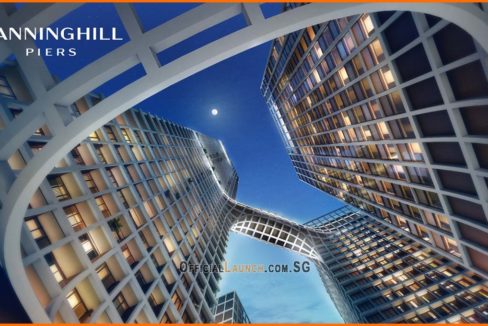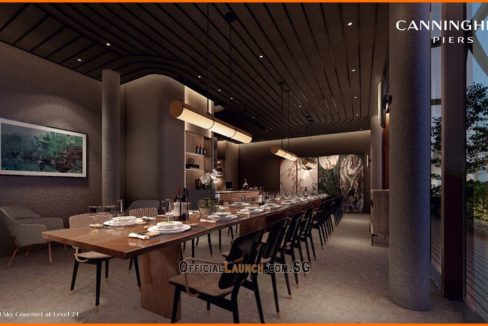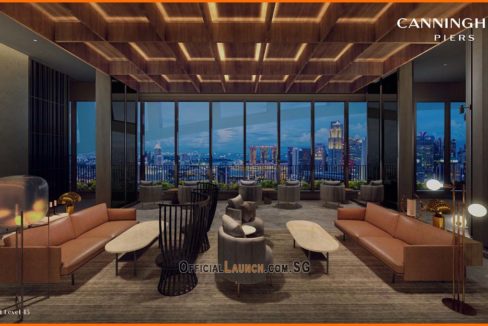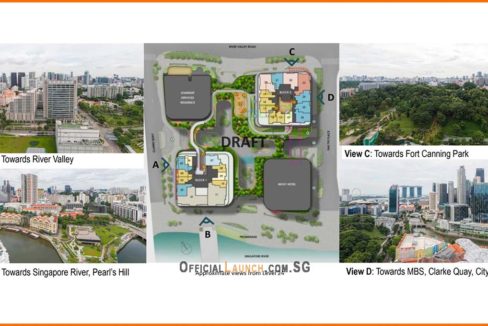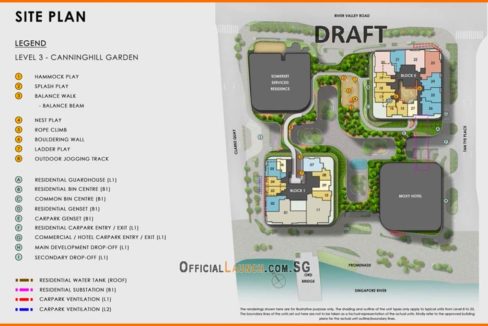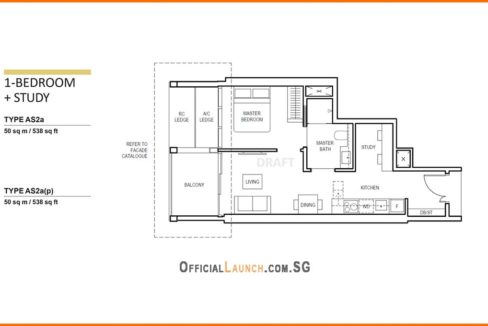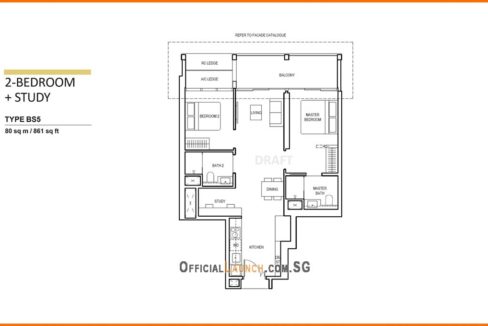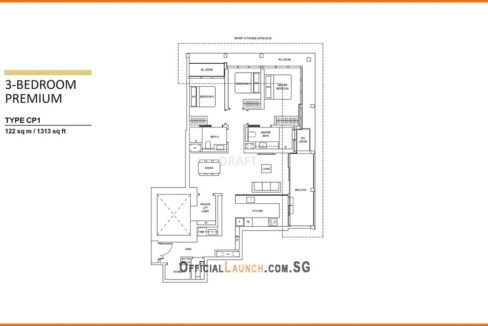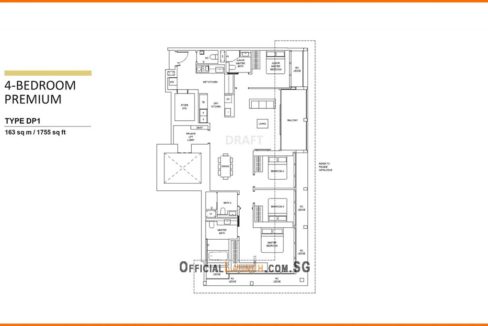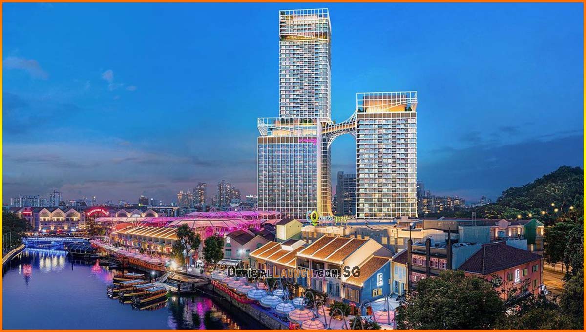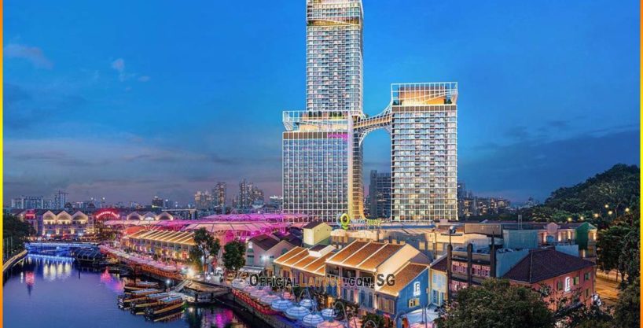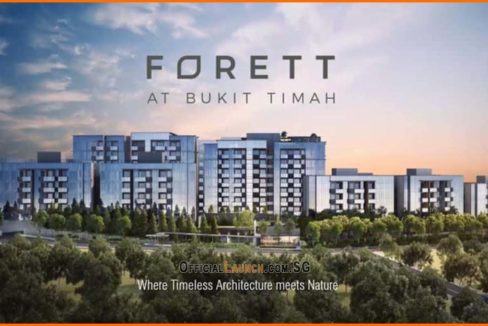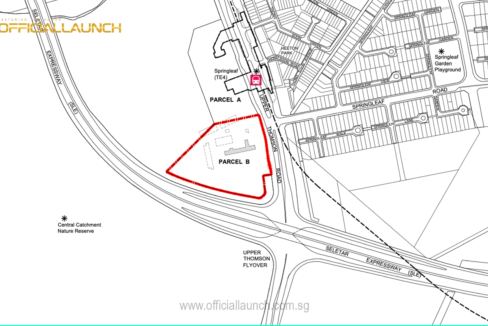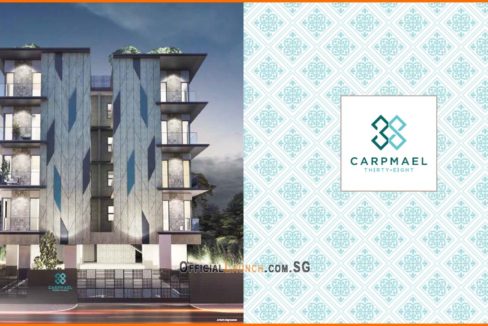For Rent $1,615,000 - Commercial, Condominium, Hotel, Residential, Shop
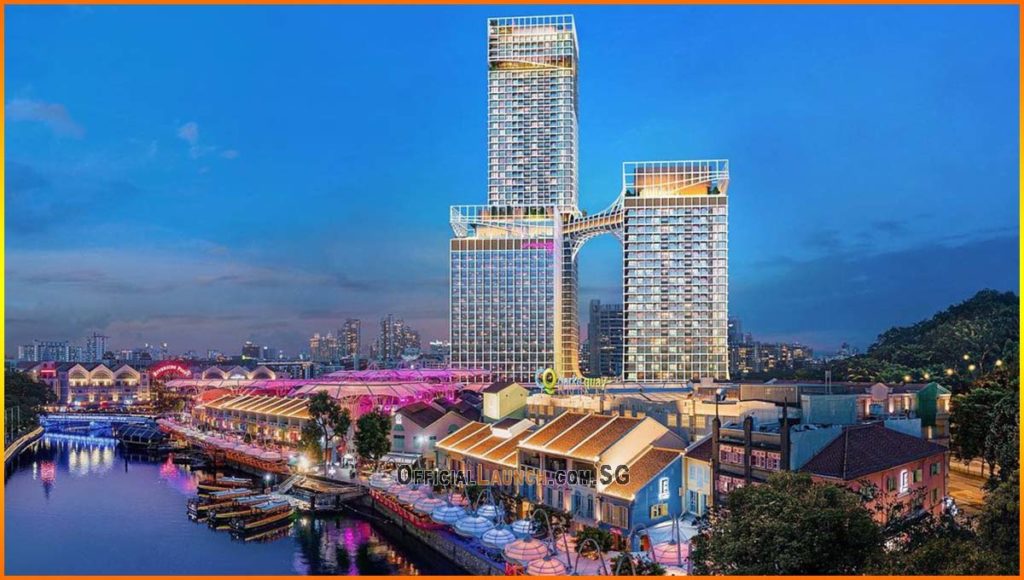
Factsheet
| PROJECT | CANNINGHILL PIERS |
| DEVELOPER | CDL & CAPITALAND |
| ADDRESS | 1-5 CLARKE QUAY |
| SITE AREA | 12,925.4 SQM | 139,127 SQFT |
| TOTAL UNITS | 696 RESIDENTIAL UNITS (1 BLOCK OF 48 STOREYS & 1 BLOCK OF 24 STOREYS) |
| TENURE | LEASEHOLD |
| EXPECTED VACANT POSSESSION | 2ND QUARTER 2024 |
| ARCHITECT | DP ARCHITECTS PTE LTD |
| QUANTITY SURVEYOR | AECOM COST CONSULTING & PROJECT MANAGEMENT (SINGAPORE) PTE LTD |
| C & S CONSULTANT | KTP CONSULTANTS PTE LTD |
| M & E CONSULTANT | BECA CARTER HOLLINGS & FERNER (S.E. ASIA) PTE LTD |
About CanningHill Piers
CapitaLand and CDL introduce CanningHill Piers Condo. This is a brand new landmark residence nestled between Fort Canning Hill and Singapore River. It is probably the only new launch that currently offers hill and river dual-frontage residential development in the Central Area.

CanningHill Piers condo would be the tallest residential development along the Singapore River. It was designed by renowned Danish architecture firm Bjarke Ingels Group. Besides the excellent connectivity that defines the best of urban living, this development will be directly linked to Fort Canning MRT station. It will be a very pleasant experience to live near to riverfront restaurants and lifestyle destinations at Clarke Quay.
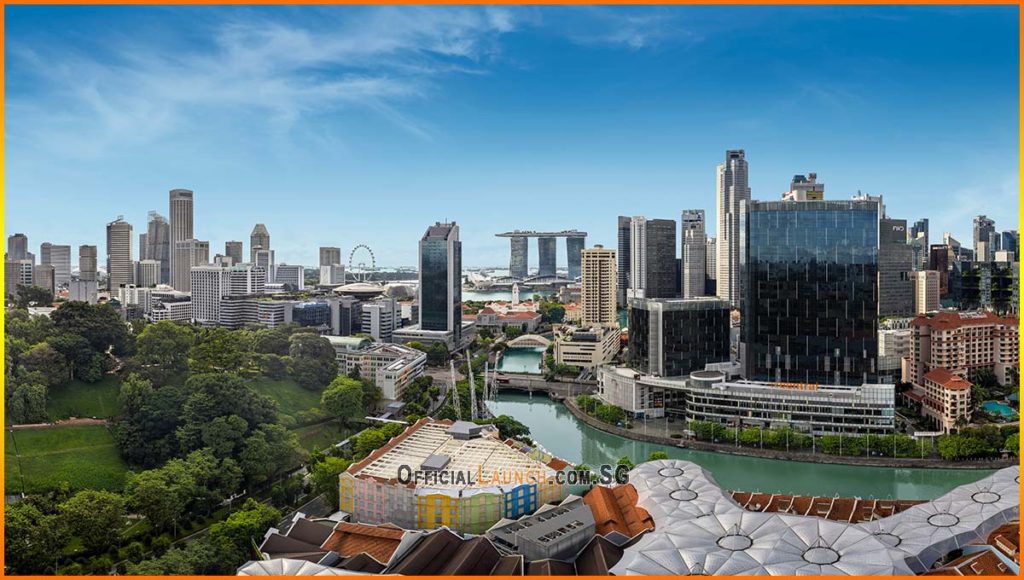
This condo is part of an integrated development that also includes a commercial component with F&B and retail outlets named CanningHill Square, a hotel operated under the Moxy brand by Marriott International and a serviced residence with a hotel licence operated under the Somerset brand.
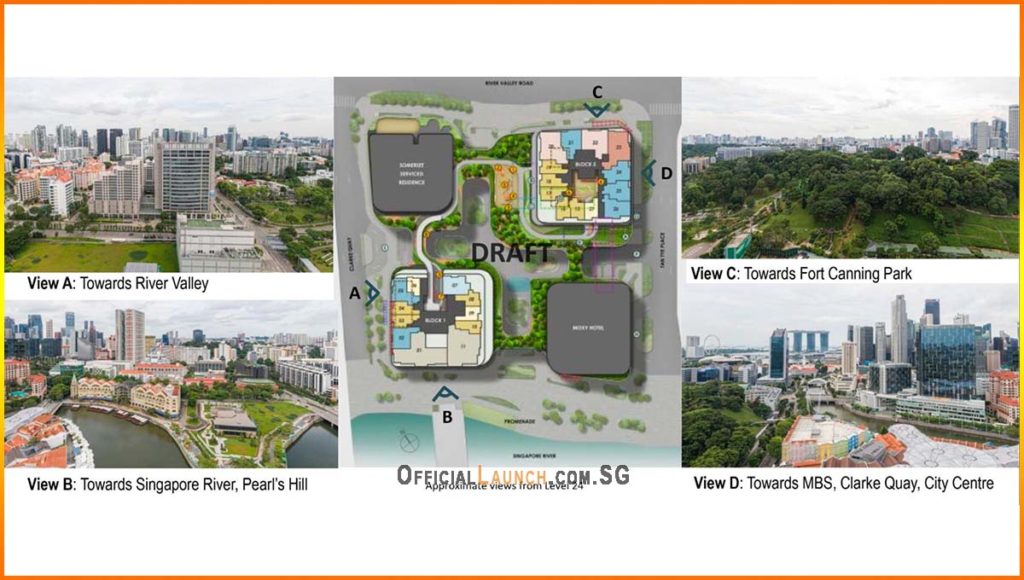
The design scheme comprises four towers of different heights – a pair of diagonally-facing residential towers and one each for the hotel and serviced residence – set atop a double-storey commercial podium. all four towers are distinctly spaced apart from each other to maximise views and allow the courtyard at the heart of the commercial podium to open to the sky.
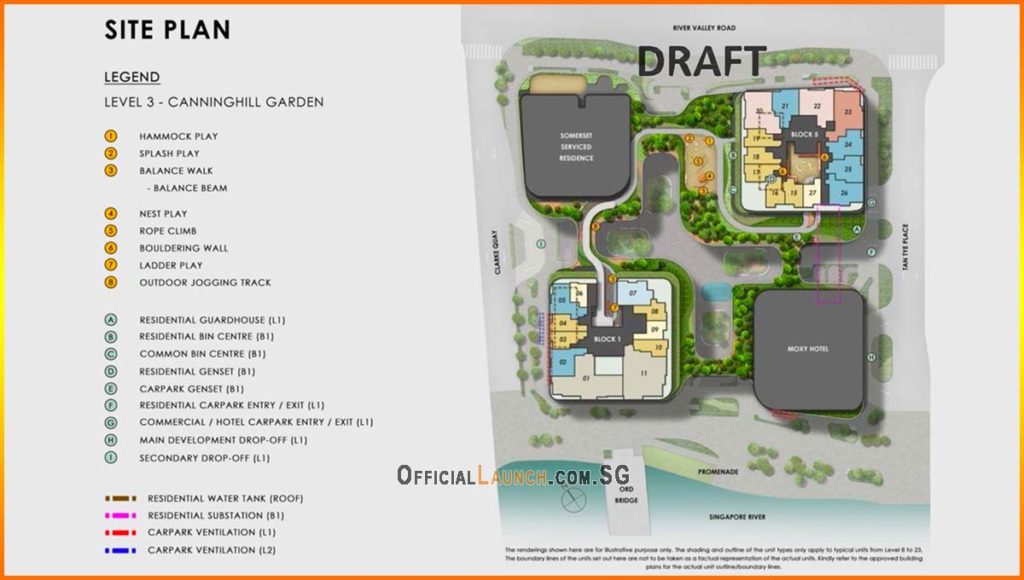
A single continuous drape adorning the facade ties the various components together into an iconic and sculptural whole. Strategic parts of the facade drape are lifted to unveil building entrances, communal areas and green spaces at various heights, creating a strong and unified architectural identity for the integrated development.
Register Your Interest: click here
Floor Plan
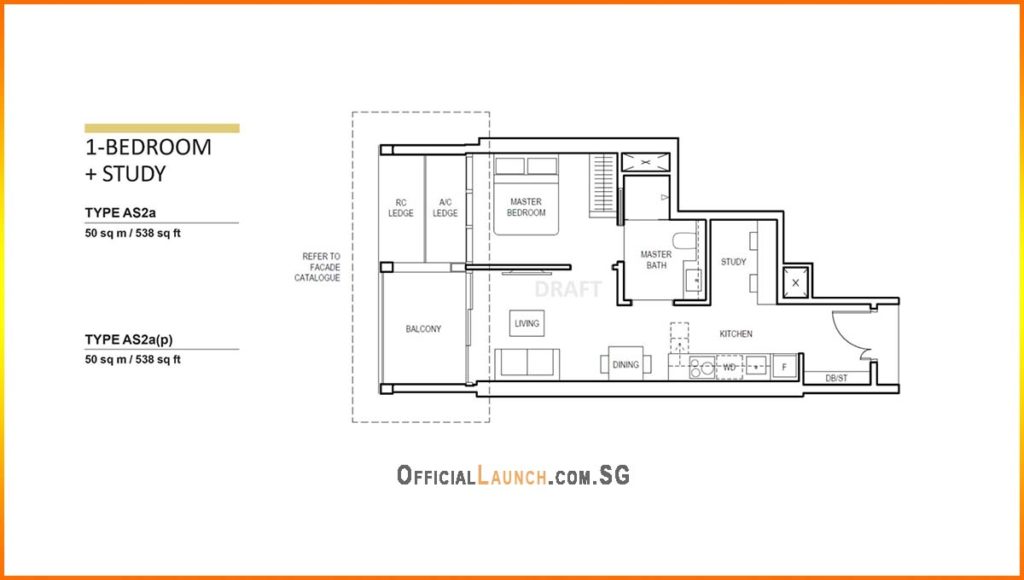
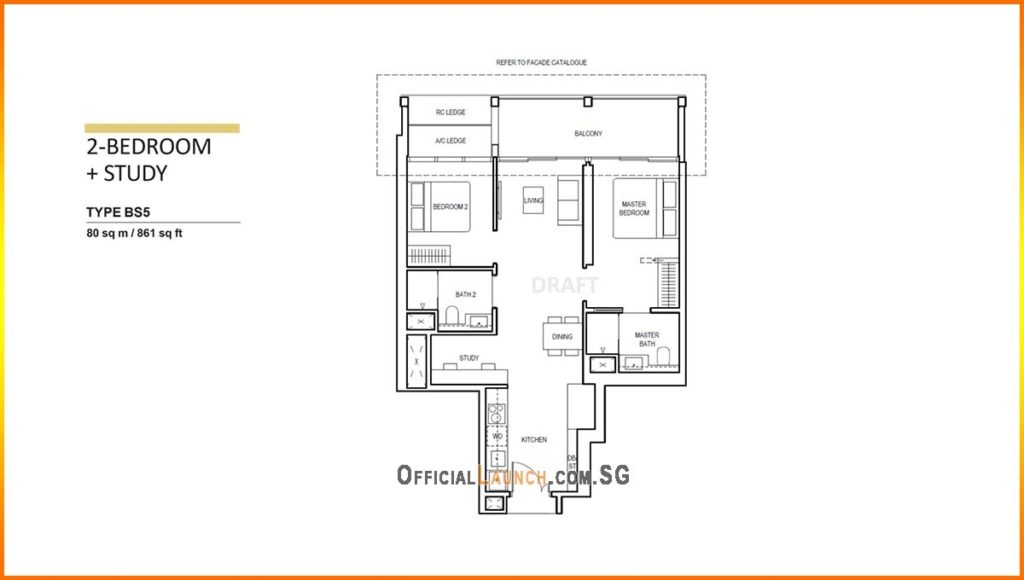
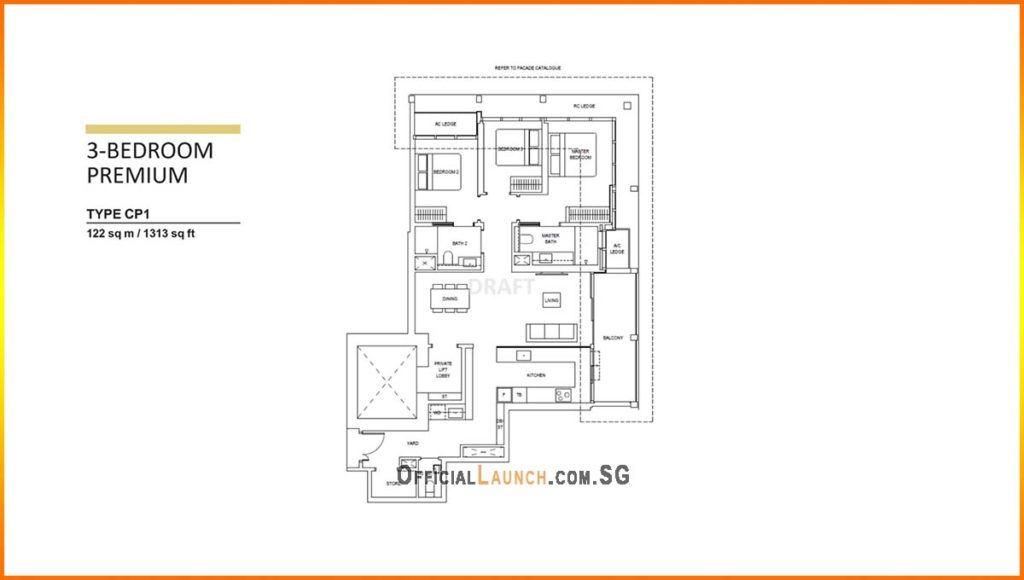
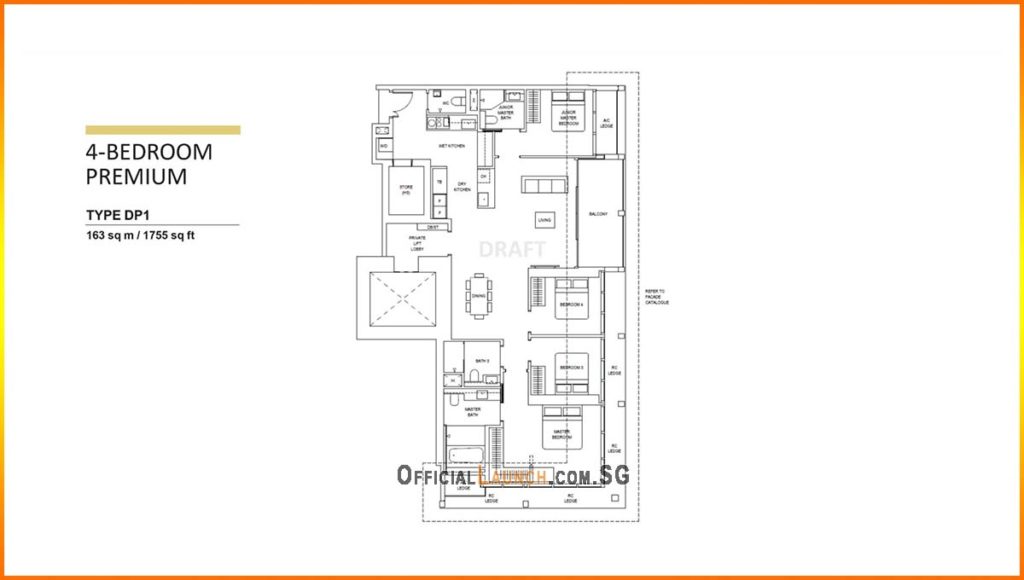

Register Your Interest: click here

